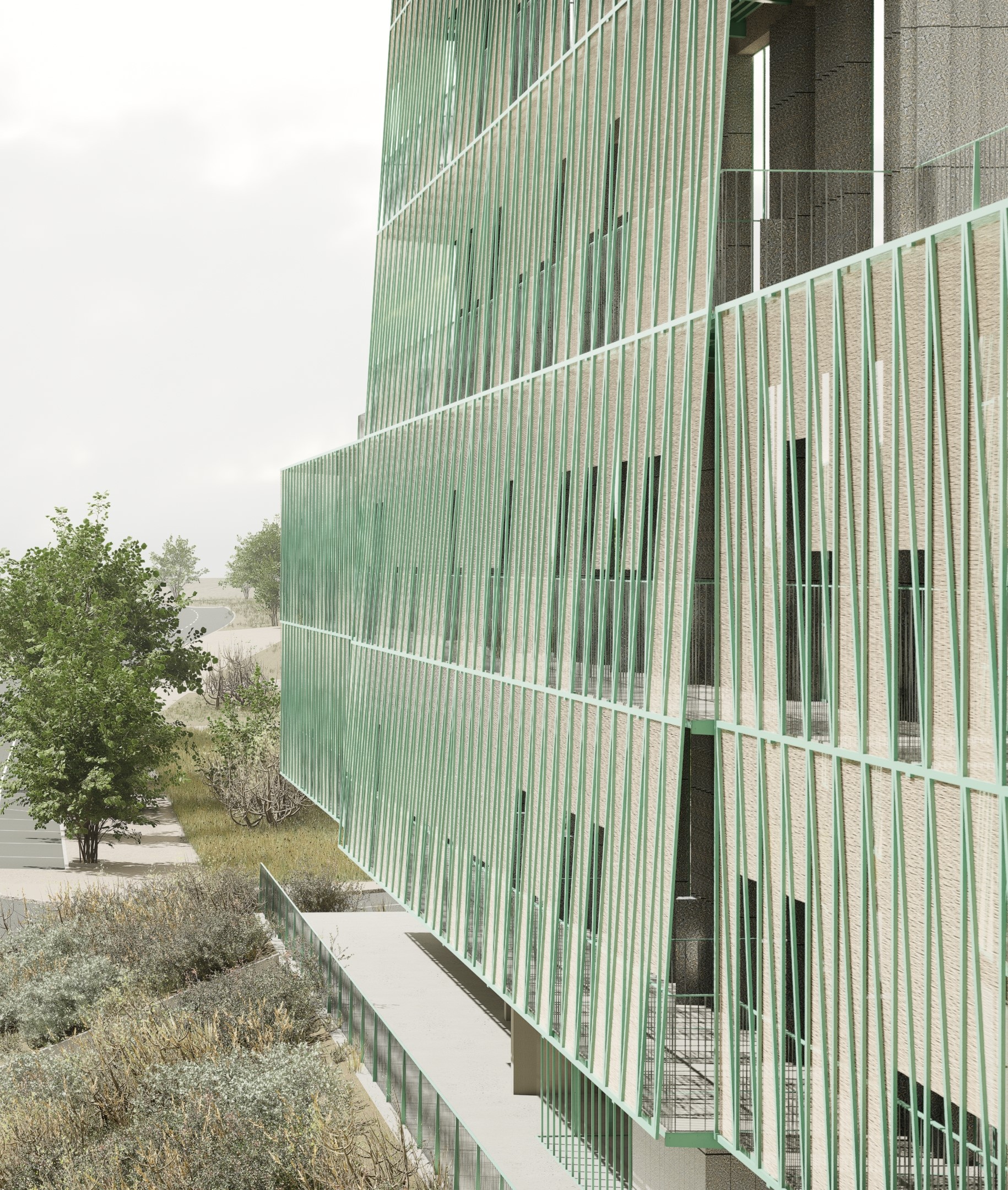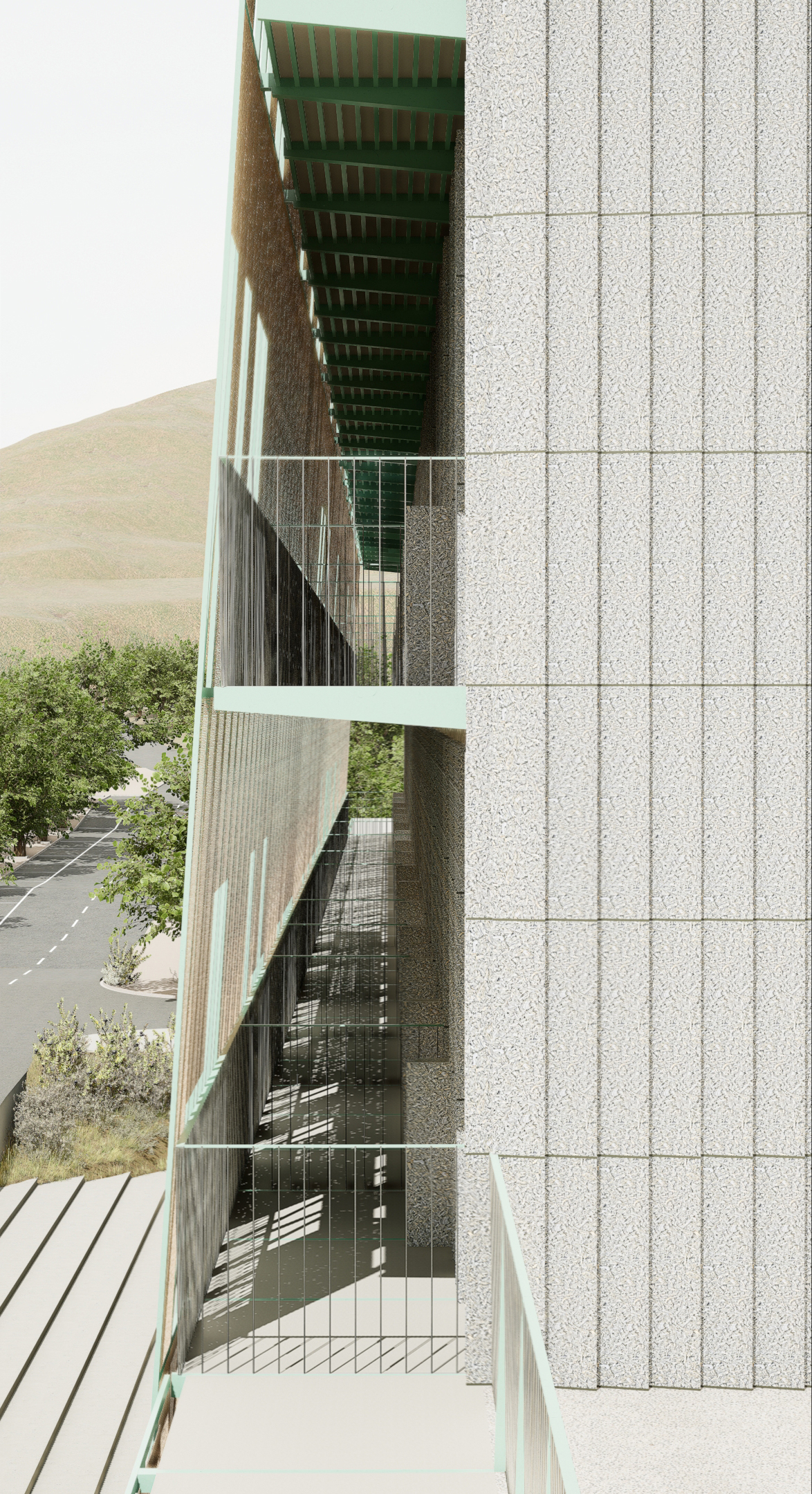
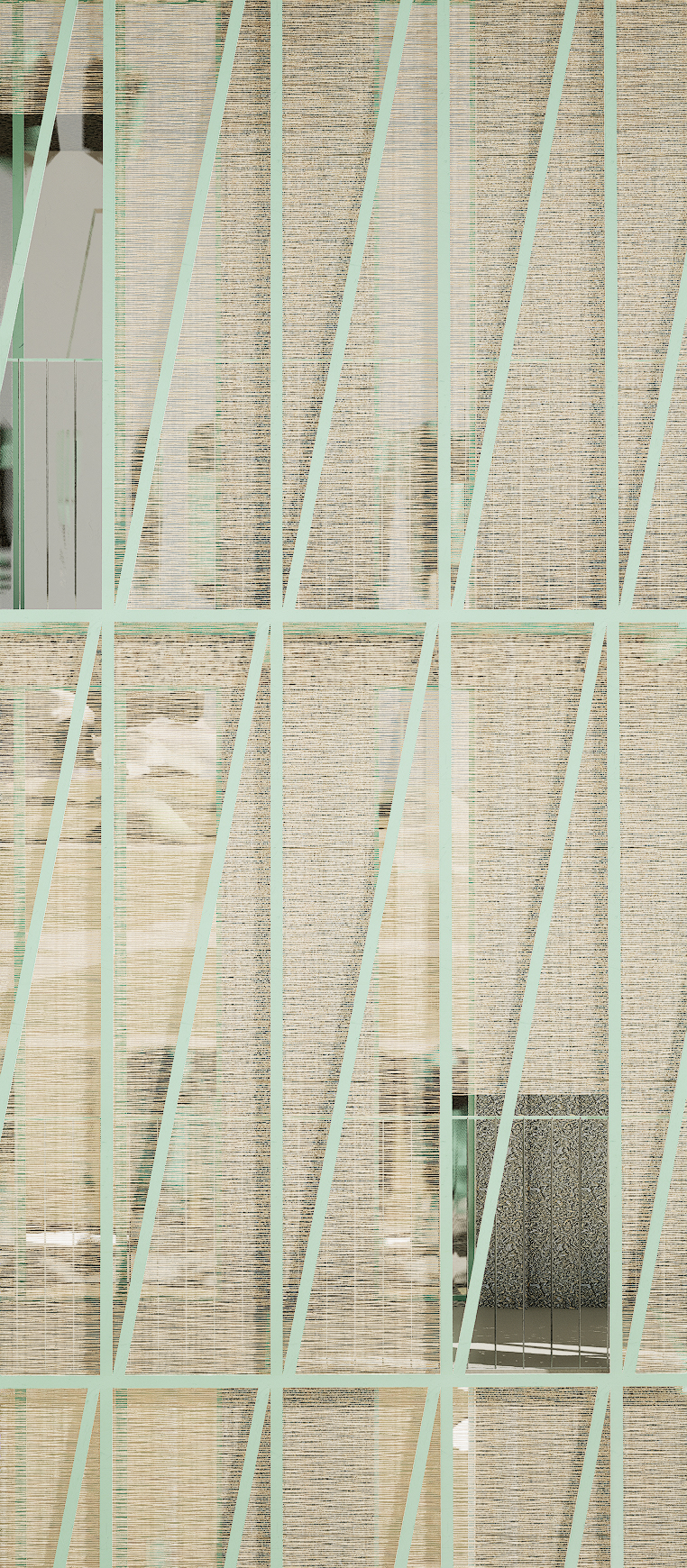
The design of the social housing is guided by the intent to maximise living space and flexibility, based on a modular structure combining load bearing columns and hempcrete blocks that provide thermal and acoustic insulation. With all circulation externalised, the spatial organisation of the apartments relies on a sequence of modular units, three 3.5×3.5m wide rooms without prescribed use or hierarchy, interwoven with two bands for storage that can take on the role of cupboards, wardrobes or high cabinets depending on the inhabitant’s preference. Modules are introduced within the middle band grouping sanitary facilities or kitchen appliances as the only fixed points in terms of the apartment’s use.
This compact and economic form with flexible layout allows a variety of apartment types, responding to the diversity of the users: ten types of units are proposed with varying layouts for one-, two- or three-bedroom units, on one or multiple floors forming duplexes, or narrower units on the stepped back top floor. Each apartment is additionally complemented by a private shaded terrace that acts as an extension of the living space.
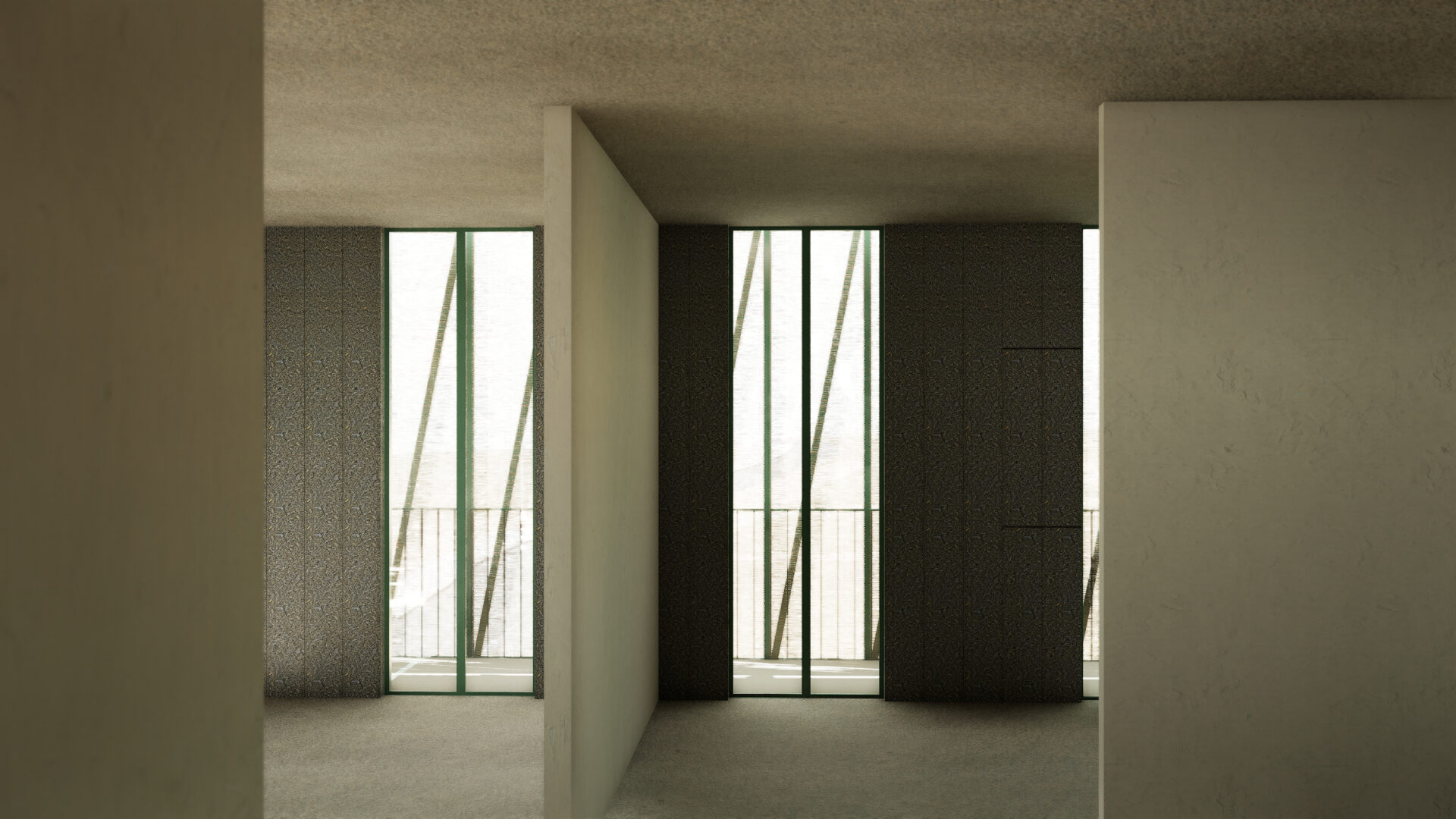
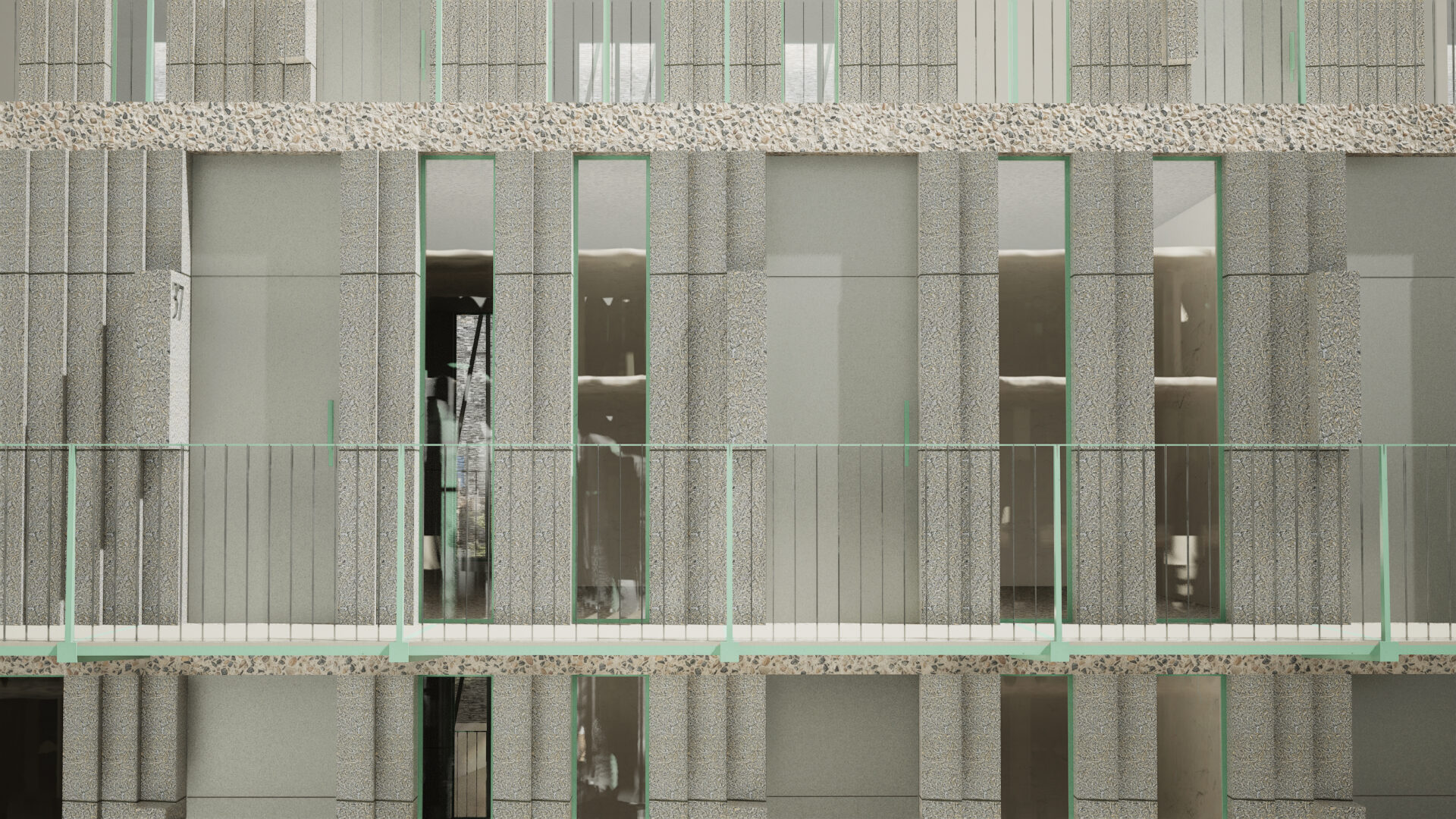

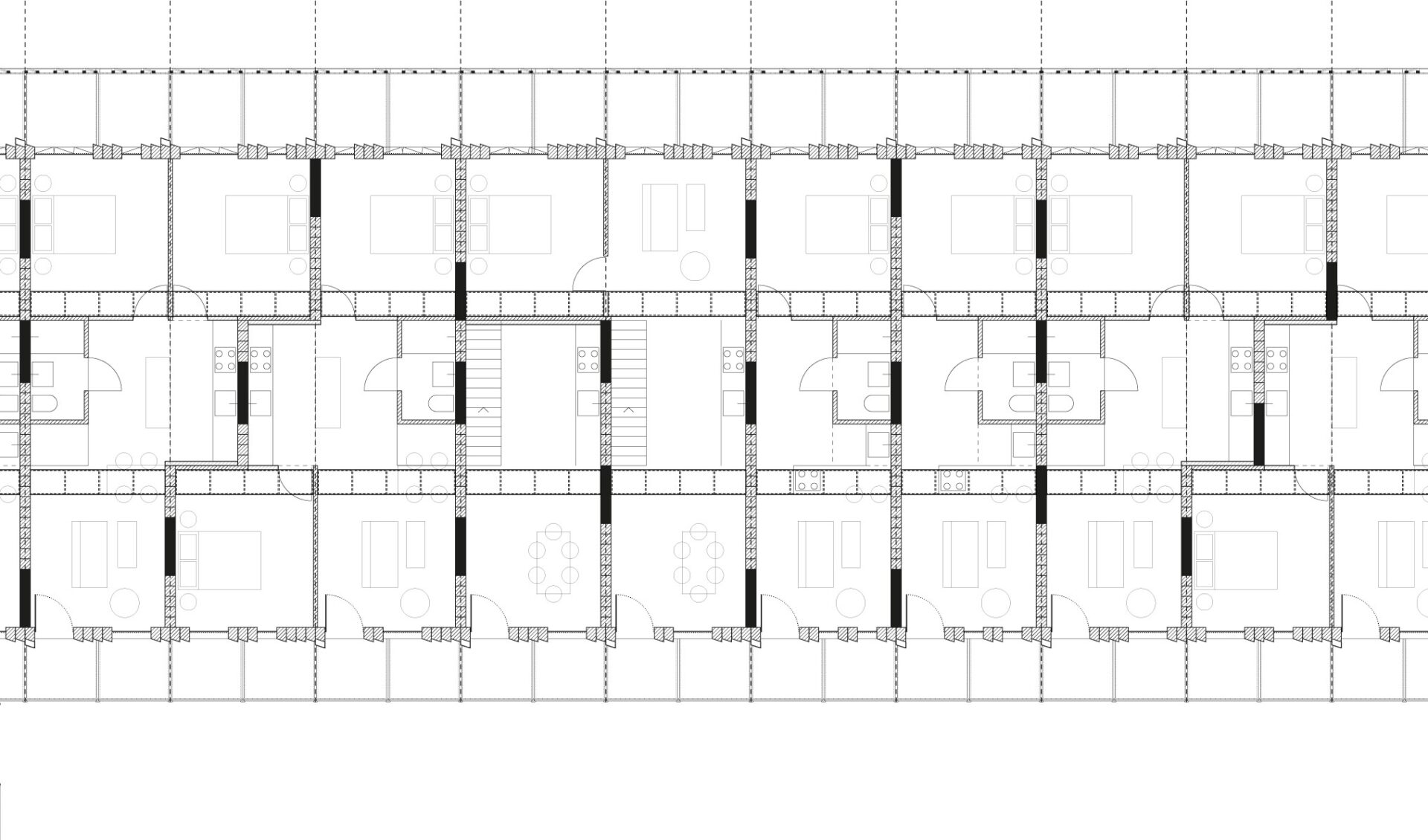
This multiplicity of shaded private terraces is forming the semi-transparent screen that envelopes the building. The lightweight cross-braced painted metal structure is equipped with reed roll up blinds that are easily adjustable while maintaining sustainability and material economy. Composed together into larger planes that articulate the form of the building, it is a porous façade that provides shade but at the same time view towards the landscape and the city
