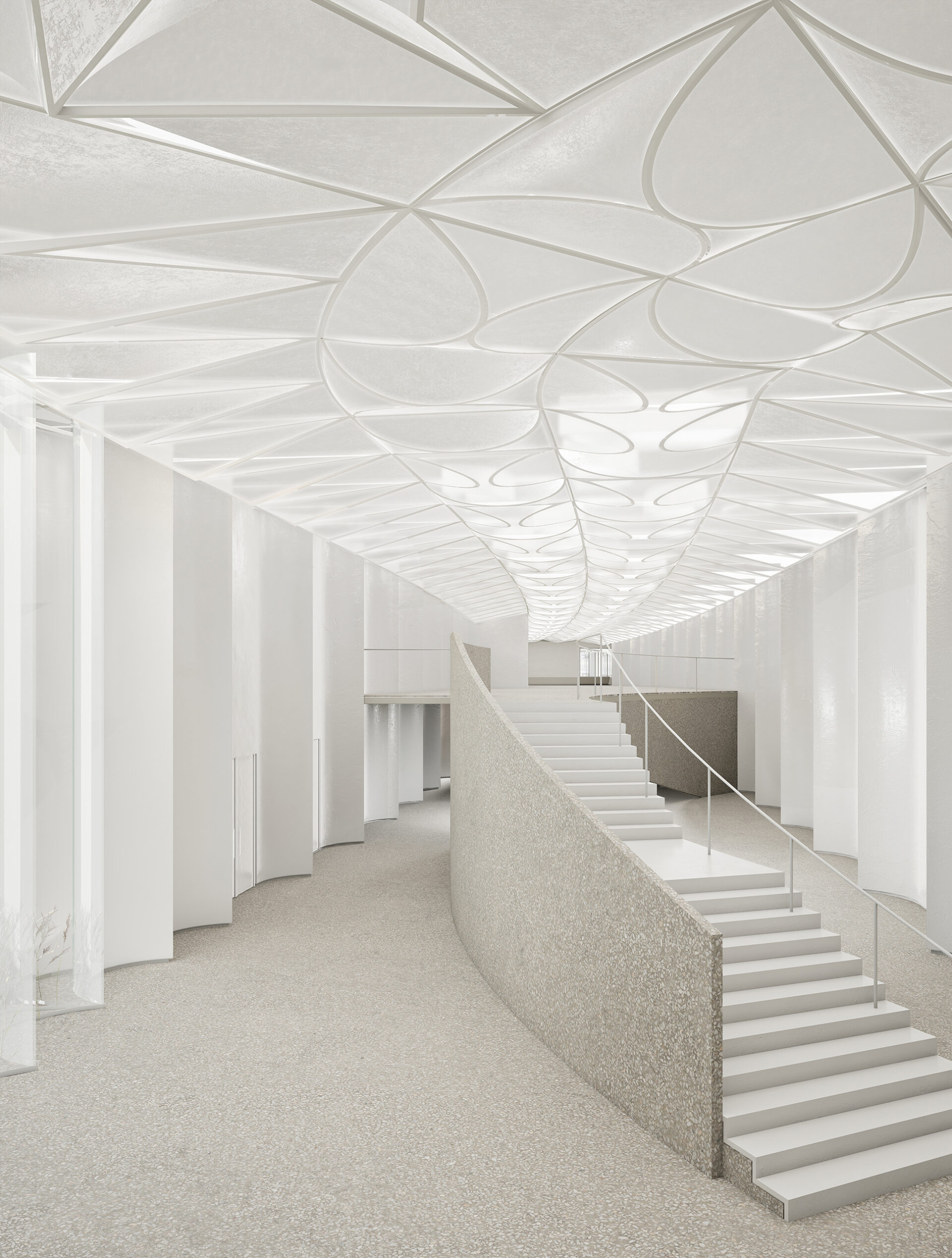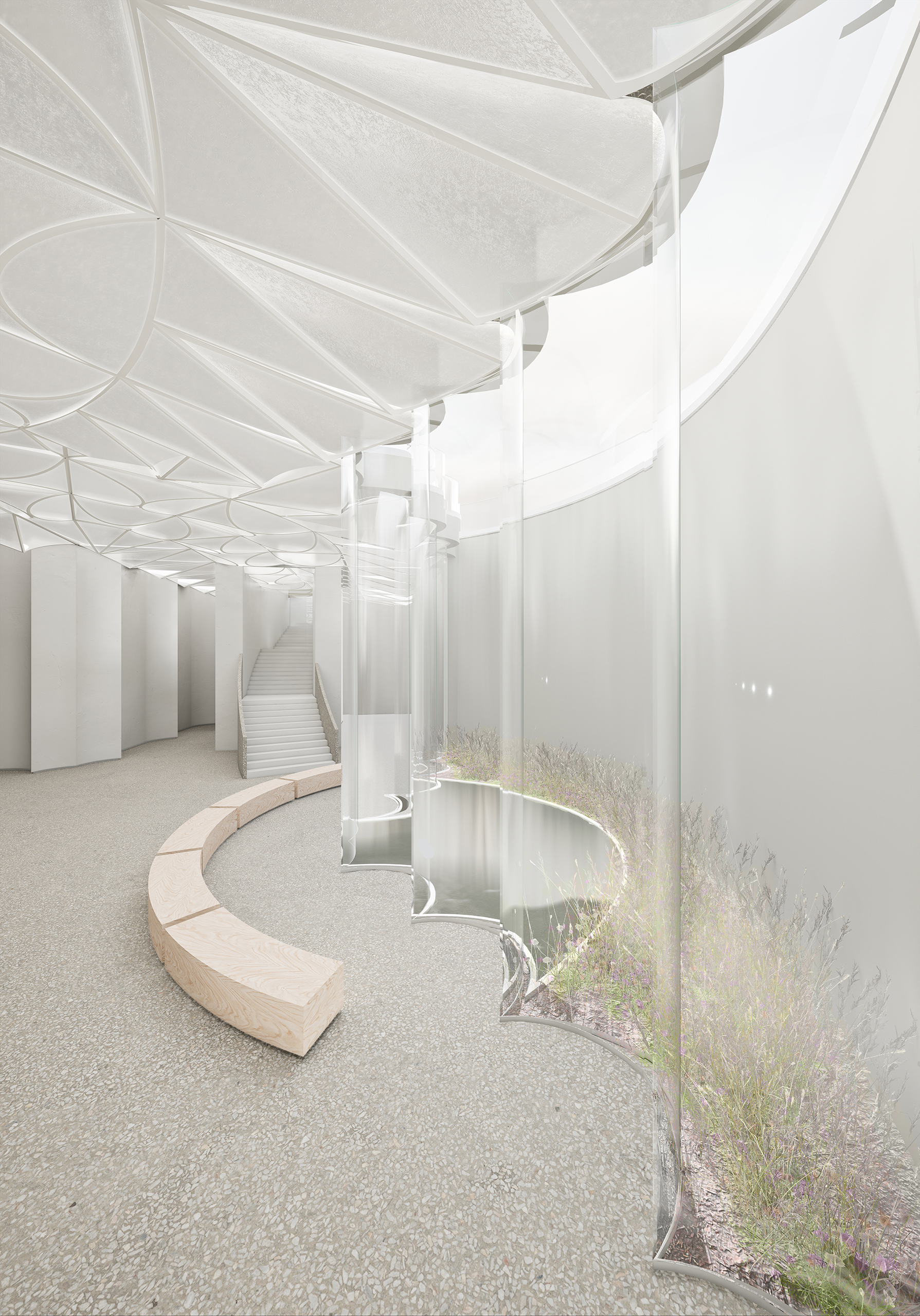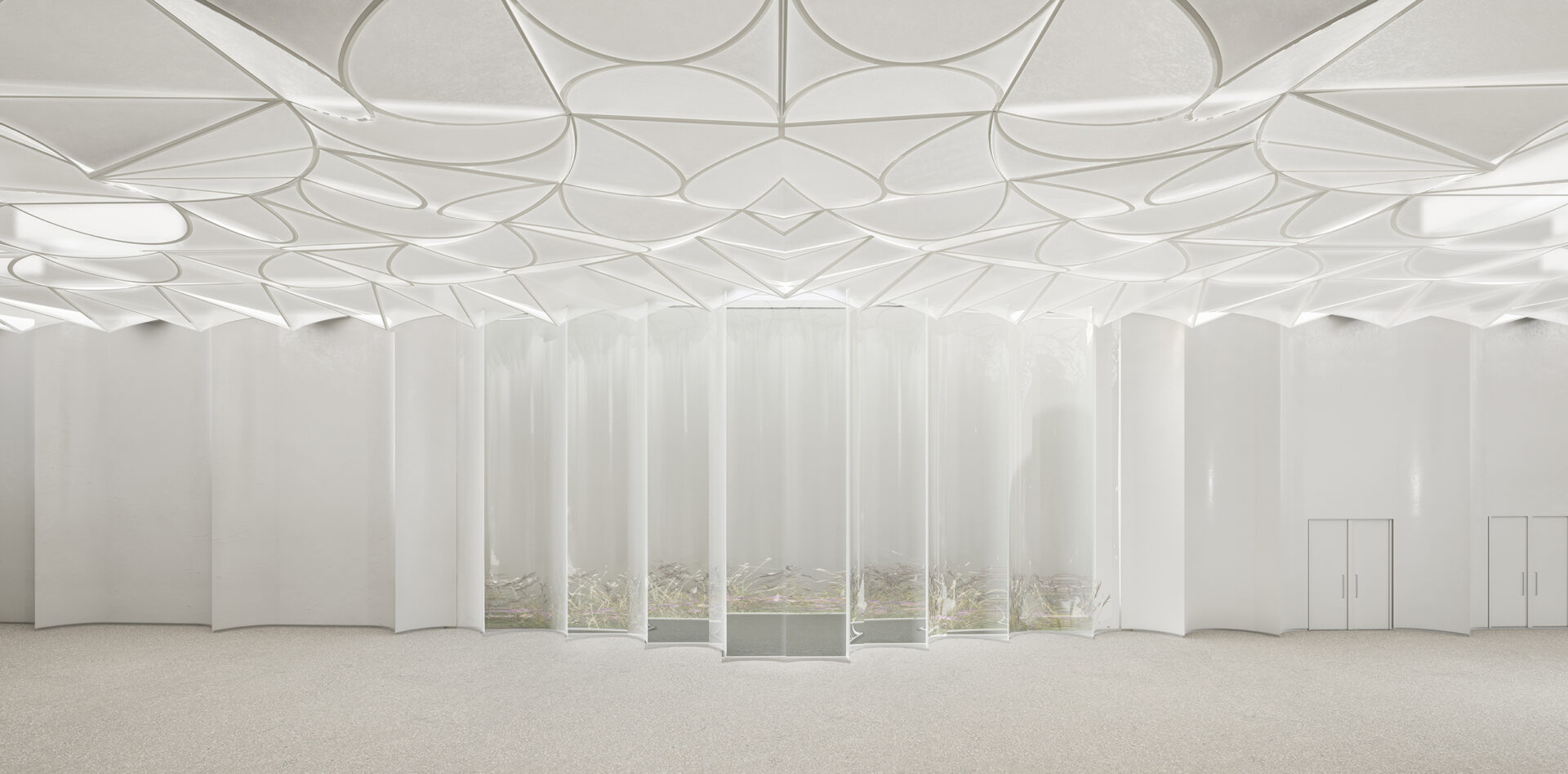
The pleasure derived from a form’s symmetry is not solely a result of the regularity or proportion of the elements. Instead, it comes from enjoying the inherent movement within that order, the balance of parts in harmonious proportion. The new visitor centre takes a step beyond the visual aspect of symmetry and emphasizes the perception’s experiential and perhaps even kinetic dimension.
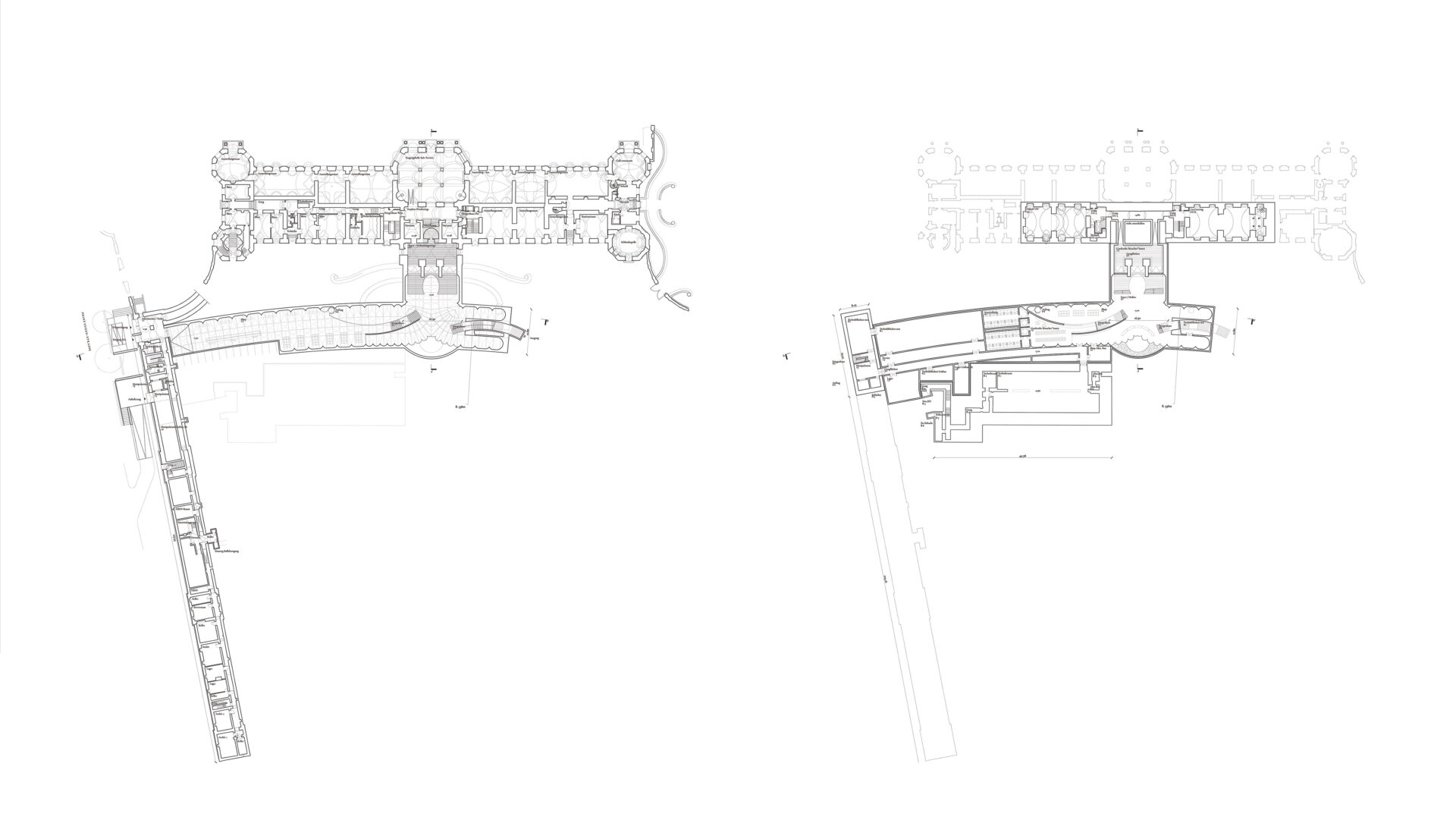
The space of the visitor centre is defined by a geometric rhythm of tall ceramic walls, enclosed with an articulated semi-transparent ceiling illuminating the space. The ceiling’s definition is seen as an opportunity to reflect on what ornament could mean in a contemporary interpretation, in relation to the ornamentation and character of the Belvedere Palace itself.
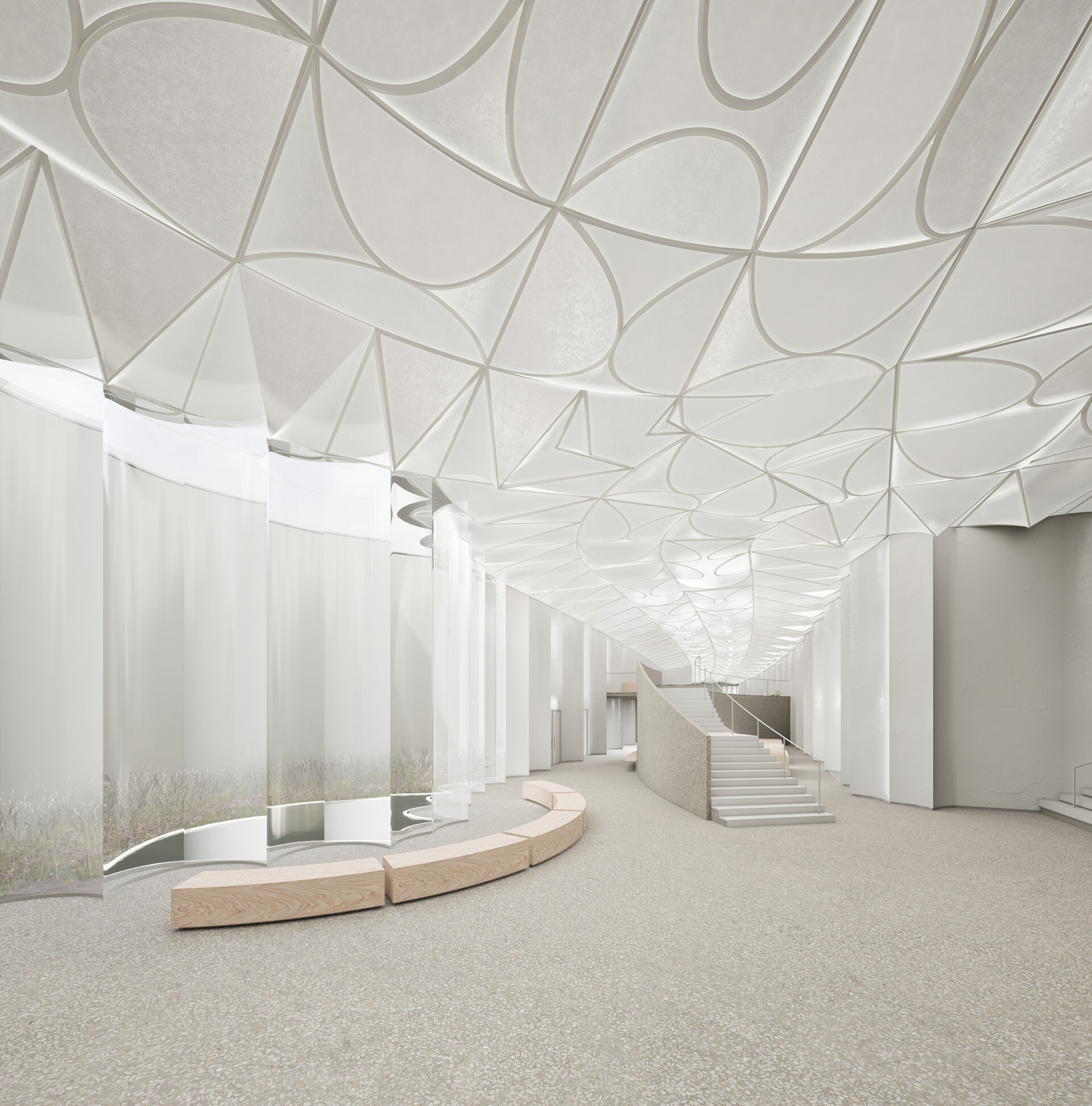
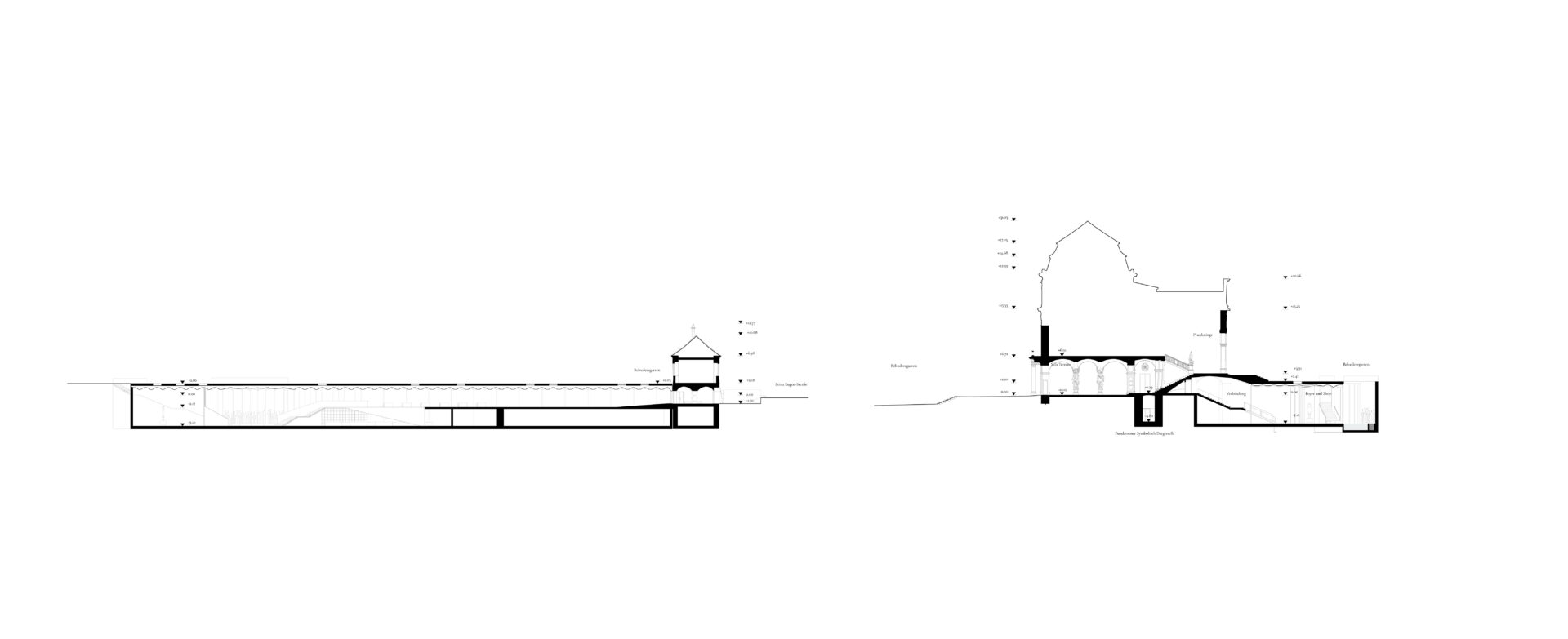
The new building strongly relates to the Belvedere Palace through geometric articulation and axiality, despite it being hidden under the surface.
In such a valuable historical context, the underground mass is kept as compact as possible, while preserving the spatial quality of the rooms and their access to light.
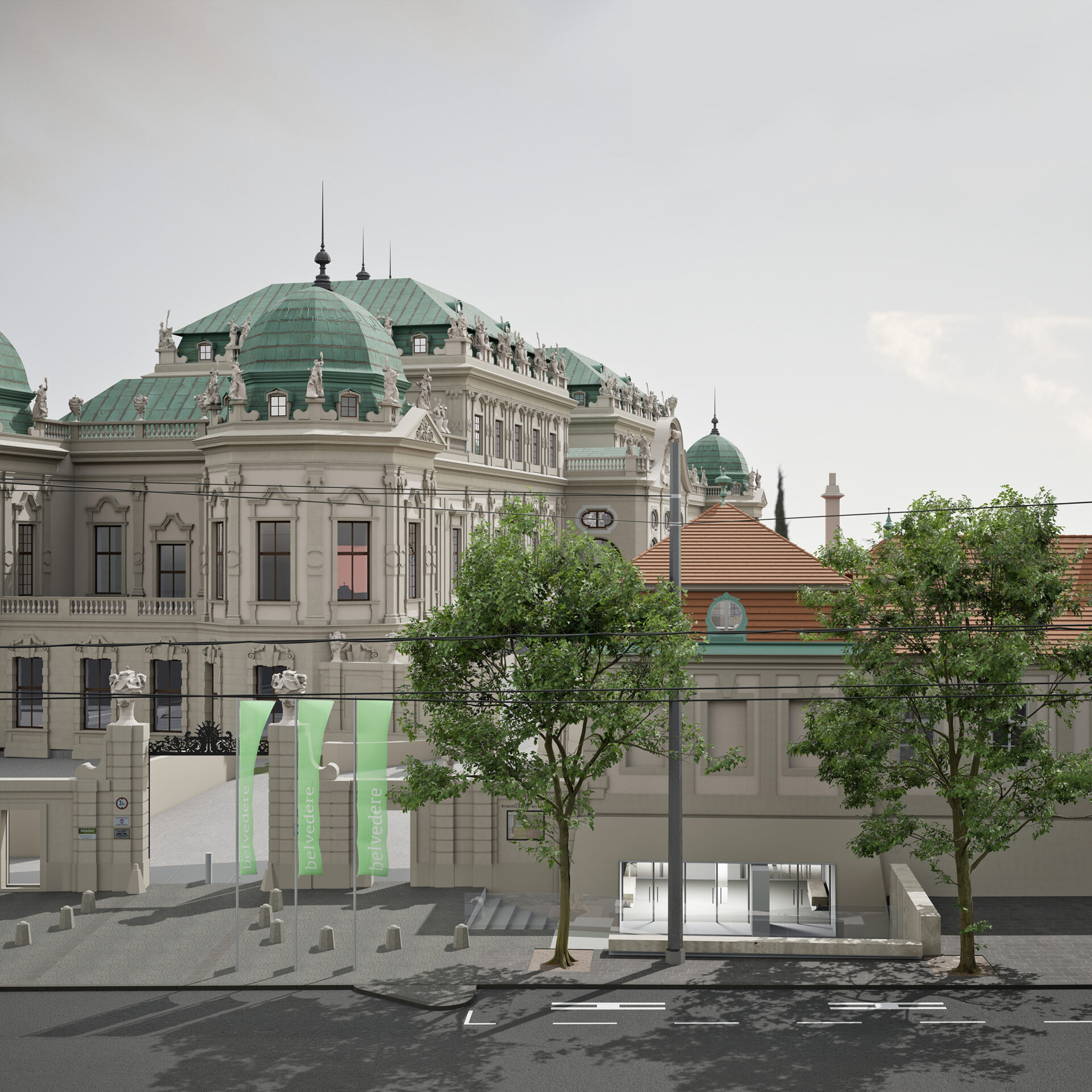
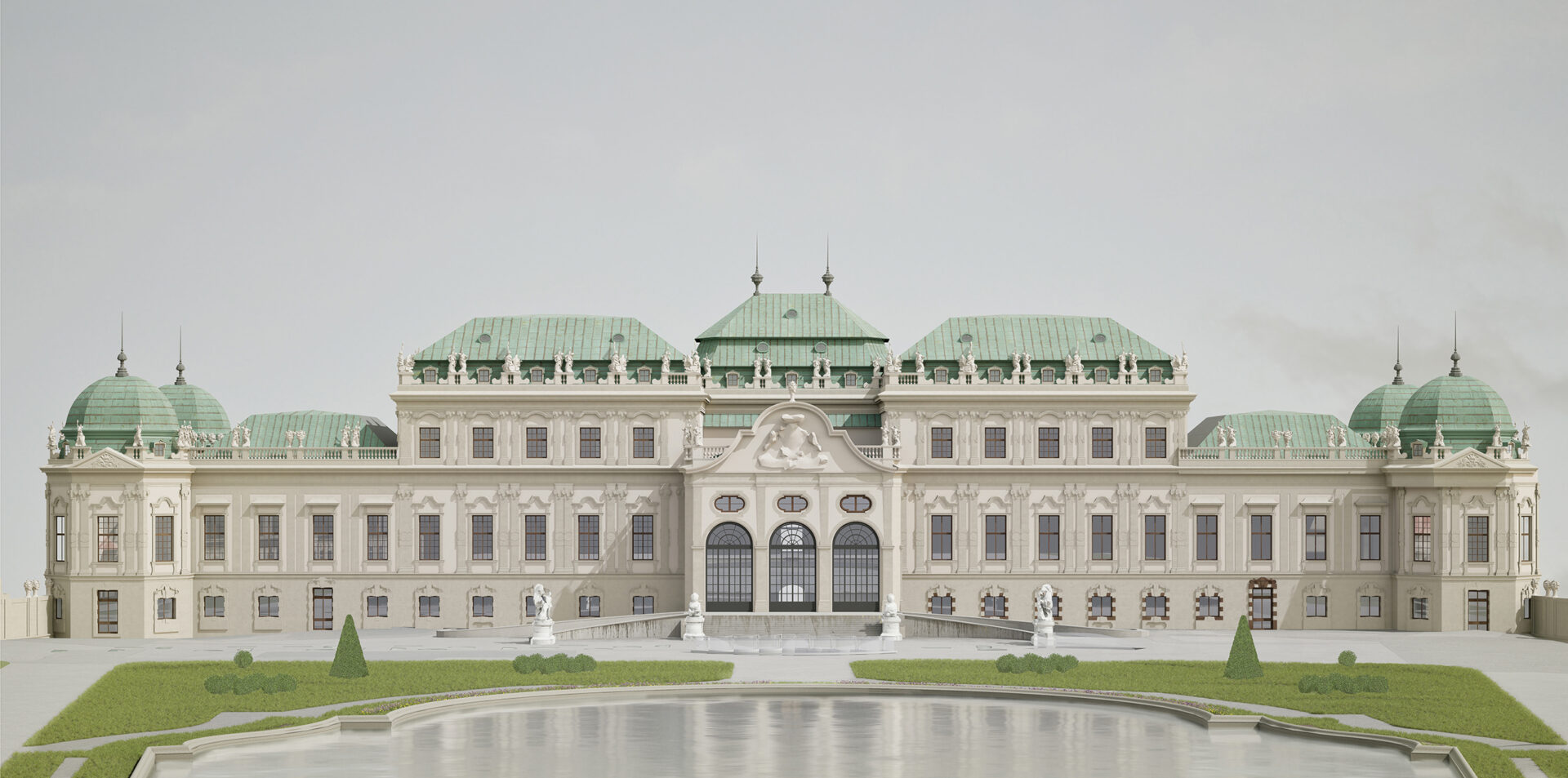
The light washes down the walls, and its reflective surfaces scatter it further into the rooms. This gesture is making the underground visitor centre a space of brightness, with an accordingly imposing presence to the value of the Belvedere Palace, and providing a choreographed journey into the facilities of the existing museum.
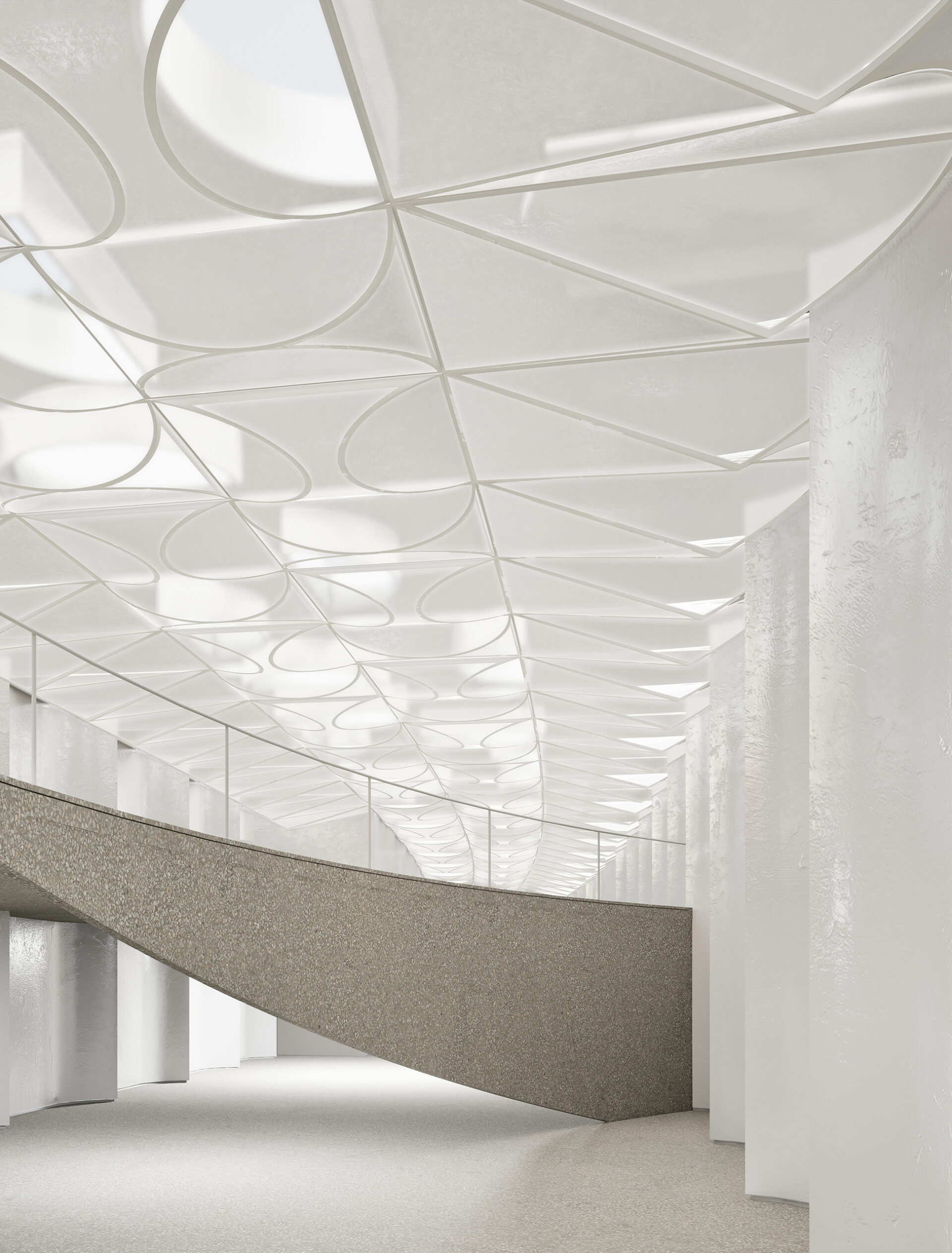
Visitors approaching the ticket office find themselves on the curved bridge, elevated in a spectacular double-story room leading to the lower level. This geometric operation allows the central space of the visitor centre to focus on the connection with the axial geometry of Belvedere Palace.
